In the last post, we introduced the things to consider before any renovation project. Starting this post, we will share all the projects in detail. And here comes the kitchen project. In this post, we will go onto the details of how we designed our kitchen.
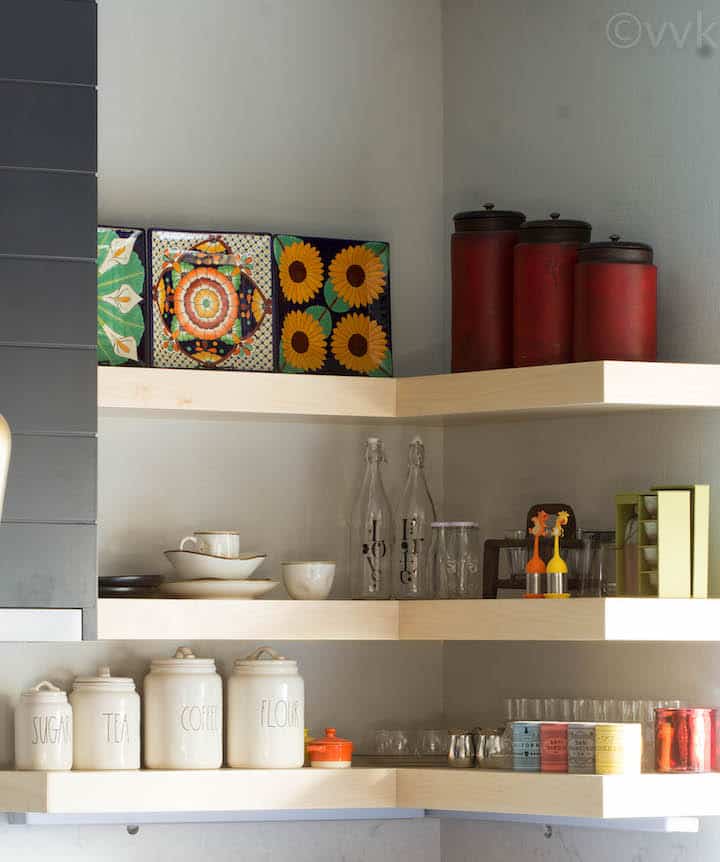
When we started our project, the plan was only to renovate our living room. As we designed, we realized we had to extend our scope. Renovating the living room without the kitchen would have rendered the project half-baked. The plan further extended to cover the entire house, except the bed and bathrooms (Will write the details about this in another post).
When we started the design process for our kitchen, we were clueless about where to start. Like I had mentioned before, we were a total novice to this process. We spent several weeks reading articles on home remodeling and browsing Pinterest and Houzz for inspiration. We learned a lot through this experience and wanted to share it here. I hope other homeowners will find their inspiration and information through our journey.
Dimensions & Measurements
Like for any other project, you need a design for your renovation project also. But before the design, make sure to measure your kitchen thoroughly. It’s essential for the design as well as the budget.
Before we discuss the features and design of the kitchen, let me share the dimensions of the kitchen. We have a 15 feet by 14 feet (approximately) kitchen. Our old kitchn was ‘U’ shaped, while the new one after renovation is ‘L’ shaped.
The kitchen island is 9 feet by 4 feet, with a 1-foot overhang for a seating area, and our ceilings are 10 feet tall.
The dimensions of the kitchen are so crucial for the budget. Based on the dimensions, our kitchen is considered a relatively large kitchen.
The Design
During the initial days of our research when we were meeting with designers, we found it hard to convey all the details of our vision. There was so much in our head which was hard to express with words. So the husbandman decided to do detailed diagrams to convey our idea. What got created was the actual designs. They were so detailed; it was very easy to work with vendors to make it a reality.
I feel, if you have some time in hand, most homeowners can do these designs. (will detail the step by step procedure in a future post) You don’t need any special software for design. With Google drawing, you can create amazing designs.
These are some of the designs my husband created, and the following are our actual pictures from our kitchen after renovation
The Stove-wall kitchen design-
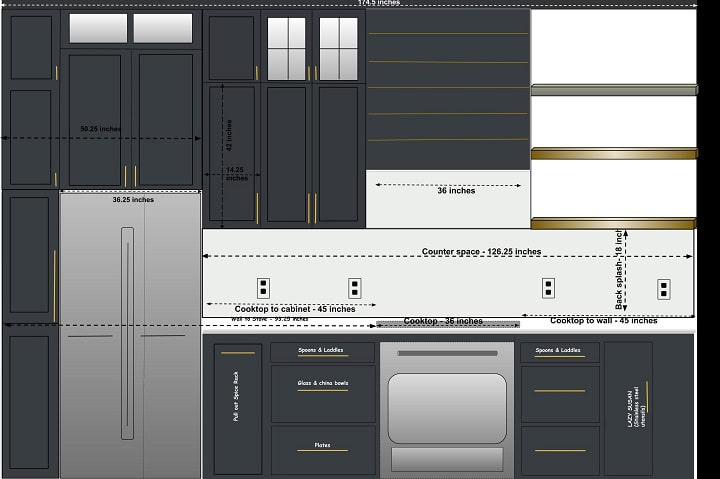
And here is our final kitchen picture
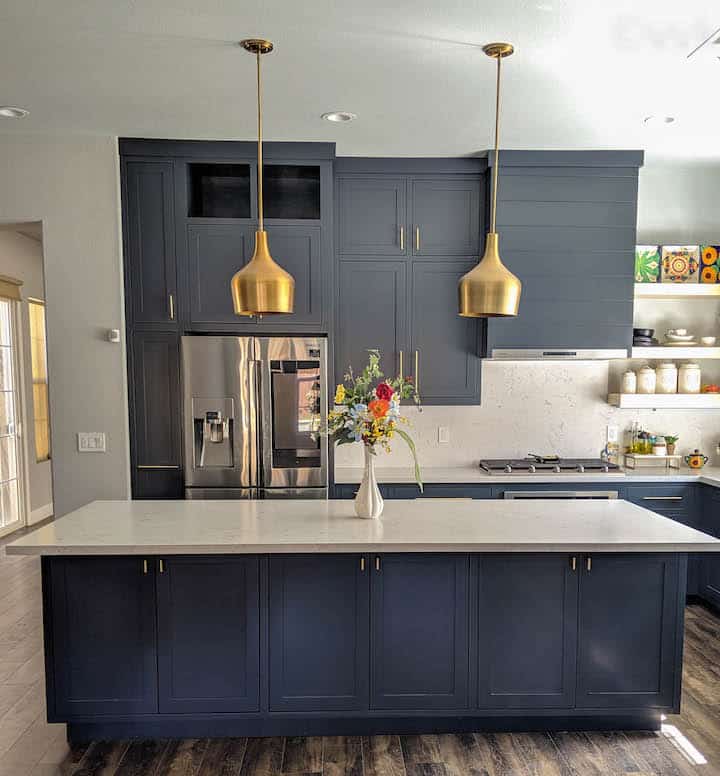
Kitchen Features
Once you have the design ready, you can focus on the significant features of the kitchen and start shopping/researching for the materials. These features play a major role in the budget, and this is where you have to make major decisions.
The main features of the kitchen design are the cabinets, paint, door pulls, counter, sink, and appliances. We have explained what we chose for our kitchen below.
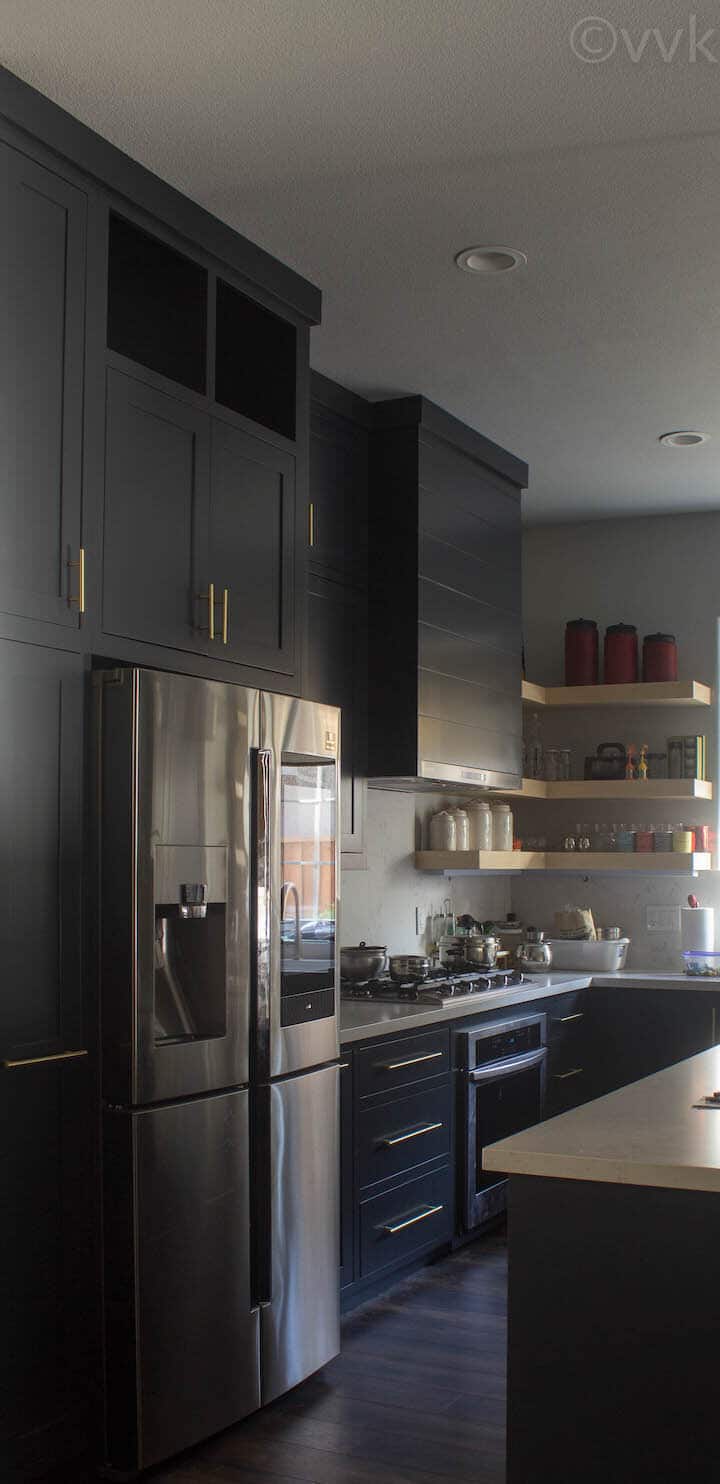
But every feature will have its post, where we will describe the key factors behind our decision and the other available options.
Cabinets | Tall Dark Cabinets & Open Shelves
Cabinets are the most visible feature of the kitchen. White shaker cabinets are still the most popular cabinet style. Dark cabinets are slowly getting into the limelight.
As part of our original vision, we always wanted to paint our cabinets but didn’t decide on the color till we started the design. Our initial plan was to use dark under-counter cabinets and to have white over-the-counter cabinets, but when we finally decided the cabinet color, it was dark all out.
To incorporate all the design elements, we went for custom cabinets. We hired a local cabinet maker, who incorporated all my designs. It was a wonderful experience.
- The cabinet frame style is ‘inset.’
- The door style is shaker.
- The drawers are flat front.
Paint Color – The paint color is Benjamin Moore’ Soot’. This color is bluish-black, which is coordinated with brass hardware.
Door Pulls – The door pulls are all satin brass.
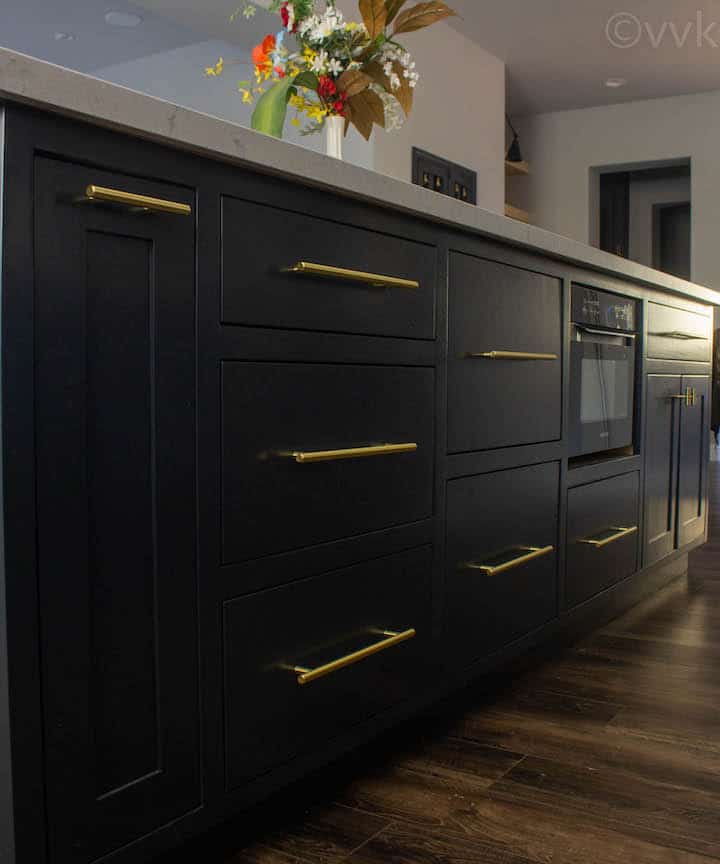
Quartz Counters
Coordinating the counters with the cabinets was a daunting task. We spent a lot of time deciding the countertop material. Between Marble, Quartz, porcelain, and many other upcoming materials, it was a difficult process to select the right one for our needs.
We finally picked quartz, but after that, there were many options and brands to choose from. We coordinated our dark cabinets with light counters. As we had a preference against veins, so we picked a design without veins. We are very happy with the decision.
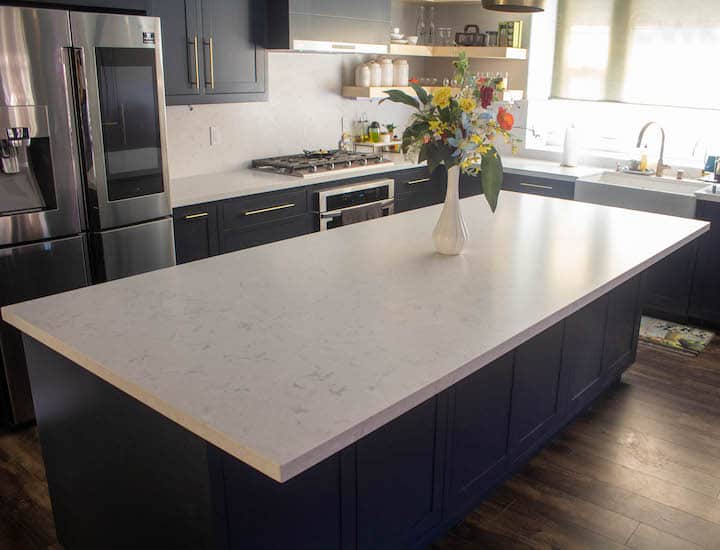
Farmhouse Sink
As part of the renovation, we replaced our old double basin sink with a farmhouse sink. We went with a 33-inch sink mounted apron style. We installed a dish soap dispenser and a drinking water faucet along with kitchen faucet. The kitchen faucet is from Delta in Champagne brass finish.
Appliances
We replaced all the appliances in the kitchen except for the dishwasher. We went with a gas burner cooktop as we had a pre-installed gas connection, and also we got a Flex zone 4 door refrigerator, which was counter-depth, a pairing hood for the cooktop and designed a custom hood cover to integrate the hood with the cabinets. Previously we had a conventional oven, and we went with the same this time as well but also got a dual microwave, which can act as a convection oven too.
The appliances are in a fingerprint-proof stainless steel finish to coordinate with the dark cabinets and brass hardware. As per the design, we exposed most of the appliances except the dishwasher and hid that with custom panel.


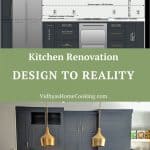

Hi Vidhya, beautiful kitchen and very well planned and designed. I really like the countertop and cabinet color combination you have selected. I am currently leaning towards the same quartz countertop for my kitchen countertop, but afraid that it’s not heat resistant(cannot place hot pans on it directly unlike granite) and might crack if it undergoes thermos shock. Could you please share your experience and thoughts which would help greatly on with the selection.
You need to have coasters. I use coaster even with granite counter top and it has become a habitual thing. You can see my countertop video for more details – https://www.youtube.com/watch?v=18NumYdoEsU&list=PLHMVmZp_TV4WAlwSJibbWq7VBpp7WFm_w&index=3
Hi Vidya what stove did you choose. I love your sleek design and functional style
It’s samsung. All our appliances are samsung so that we can control it via samsung hub.
Thanks for sharing the kitchen remodel details, Vidya. Your cabinets are custom made, Could you provide where you had ordered the custom cabinets from?
We got it custom built from local cabinet shop in Hayward, California.
Thanks, shop name please
It’s DF Custom Cabinets.
Could you provide the shop in Hayward name please?, we are about to start to order cabinets next month. Thanks,
It’s David Custom Cabinets. His name is David Flores.
It is really an amazing kitchen unit
Can I know What is the spacing between kitchen counter and island to walk in between??
Thank you. 3 feet minimum but ours is little bigger than 3 feet.
Hello Vidhya,
your kitchen looks beautiful and sleek. We have quartz too but this design looks much nicer.
When I was watching the video I was curious to know where you bought the small containers that are next to Rae Dunn jars. The yellow and orange(not sure) ones. I am trying to find similar size ones for my oil and ghee. Can you please let me know.
Thank you
Actually, we got it from a local store in Mountain View downtown. You can find similar ones in Michaels as well. Actually, they are very small.
That’s a beautiful kitchen, can you also link your appliances ?
Sure. I will do it soon. Thanks
Sooo classy ka !! Love the pendant lights. We are planning to do few kitchen upgrades as well!
May i know what was the total cost excluding appliances?
thanks
Your kitchen is gorgeous! Loved those brass pendant lights! I am a big fan of brass home decor!
:-) Thanks. We too love brass. :-)
We’ve been wanting to do a few kitchen upgrades too. Mostly the farmhouse sink and a different stove burner.
Reading about how you approached your kitchen remodel is really helpful. Thanks for sharing, Vidya.
Thanks. I am glad you found it useful. Thanks